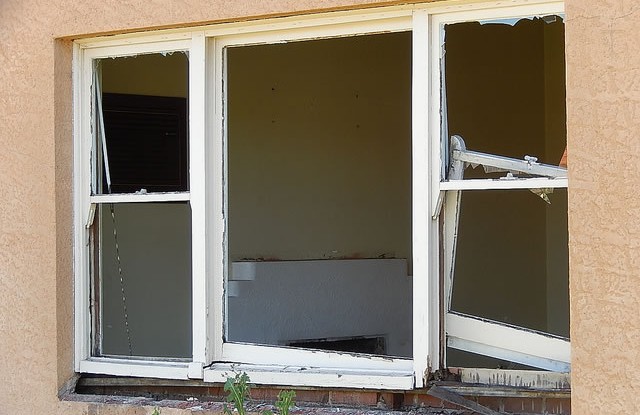I have a wooden-framed, three-panelled lounge window, 4m x 2.5m, with no opening lights. I want to change it to one which opens onto a patio. The house was built in the early 50’s and the window has a hidden lintel, I assume, with bricks forming the outside of the cavity wall appearing to be placed directly on top of the wooden frame. I have invited three specialist window installers to inspect, and to give me a quote.
Company One suggested that PVC-U or aluminium could be used – that a steel angle iron may be required upon further investigation (ie during the alteration) and that an external lintel may also be required. The agent did not inspect the outside of the existing frame.
Company Two said PVC-U would not be strong enough, and aluminium would be needed. This agent did inspect the outside of the window and said that Building Regulations would not now allow the external bricks to just rest on the frame – they would need some independent support.
Company Three insisted that PVC-U would be the best material, and he brought small samples to demonstrate their strength. He did not go outside and did not mention lintels.
So, could you please try to clear up my dilemma as to which company is right?
In your opening lines, you say you assume that this four-metre wide window opening has “a hidden lintel” supporting the weight of the brickwork above. This is a dangerous assumption. Nowadays there are some clever designs of steel lintel, where the main structural support is up inside the cavity (although they all usually reveal a tell-tale strip of steel between the top of the window frame and the bricks).
In the early 1950s such a design did not exist. There was usually a substantial timber lintel above the inner leaf (sometimes steel), but it was common for the first course of outer-leaf bricks to be bedded directly onto the window frame. In other cases a “flat” brick arch would have been designed to carry the load; in time, these too might have settled, meaning that the window frame became load-bearing.
Fitters working for replacement window firms are often ignorant of this fact, or perhaps they just don’t care. All over the UK you can see examples of houses that have been damaged by cheap replacement windows – whether PVC-U, aluminium alloy, or thin-section timber. The original window had been carrying the load of the wall above – whether by accident or design. The new window is not up to the job, and after a few years a characteristic cracking pattern emerges, with a triangle of brickwork detached from the rest of the wall, and perching on top of the sagging window frame.
Your first two companies at least acknowledge that a new lintel would be needed, but appear vague about the size or type. I suggest that rather than a “specialist window installer”, what you really need is a Fenestration Surveyor or Structural Engineer to survey the property, specify the best product, and inspect the final installation.


