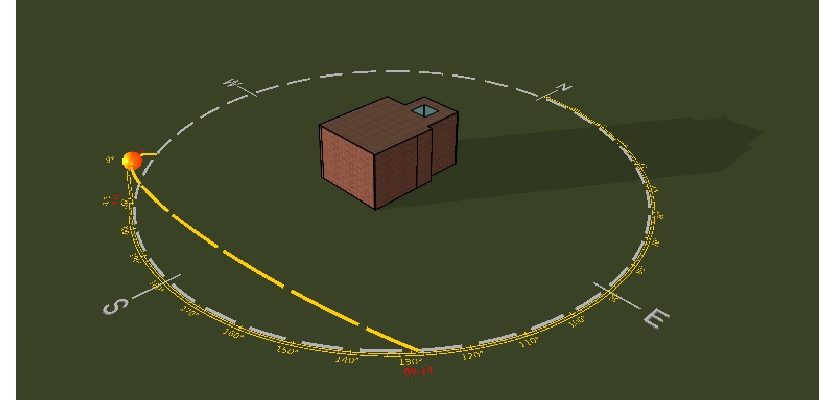Each property has a right to natural sunlight which can often come into dispute when a new construction is being built by a neighbour or near by. However, their are caveats to that statement, and the property must have had 20 years of daylight previous to the new development.
During the planning stage a developer will usually seek a daylight assessment by a third party company to support their application to the local council.
What is Overshadowing?
It’s really the same thing although the term is often used legally for the loss of light on a property. Many developers, local authorities and objecting parties many ask for a overshadowing or shadow-fall diagram. The loss of sunlight to existing premises, is analysed using annual probable sunlight hours (APSH). This is a measure of how much sunlight a window can receive before and after a new development.
Overshadowing can also affect gardens and open spaces.
It should be noted that for some councils and local authorities, its not mandatory to submit a overshadowing analysis. It’s usually up to you to object to a development and ask the council to commission a daylight assessment.
To find out about planning applications near you, please check https://iapply.co.uk
What is the effect of Daylight and energy performance
Having natural daylight will impact the use of artificial light. Obviously the more light that can enter a room, the less time artificial light is required. This is always a great tip when buying a house and thinking about your overall energy costs.
How is Loss of Daylight Measured?

The image is a VSC diagram and is taken from Base Energy Daylight Planning Assessment.
As described in the overshadowing paragraph, APSH (Annual Probable Sunlight Hours) is one way of measuring how much sunlight a window will be exposed to over a year. This is for diffuse daylight that is scattered in the atmosphere and not direct sunlight.
VSC – Vertical Sky Component
This is a measure of the skylight reaching the mid-point of a window from an overcast sky. It represents the amount of visible sky that can be seen from that reference point, from over and around an obstruction in front of the window. That area of visible sky is expressed as a percentage of an unobstructed hemisphere of sky, and, therefore, represents the amount of daylight available for that particular window. As it is a ‘spot’ measurement taken on the outside face of the window, its shortcoming is that it takes no account of the size or number of the windows serving a room, or the size and layout of the room itself.
Average daylight factor (ADF)
This is a measure of the adequacy of diffuse daylight within a room, and accounts for factors such as the size of a window in relation to the size of the room; the reflectance of the walls; and, the nature of the glazing and number of windows. Clearly a small room with a large window will be better illuminated by daylight than a large room with a small window, and the ADF measure accounts for this.
No-sky line (NSL)
This is a measure of the distribution of diffuse daylight within a room. The NSL simply follows the division between those parts of a room that can receive some direct skylight from those that cannot. If from a point in a room on the working plane (a plane 850mm above the floor) it is possible to see some sky then that point will lie inside the NSL contour. Conversely, if no sky is visible from that point then it would lie outside the contour.
How do you object



